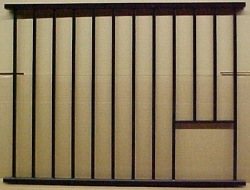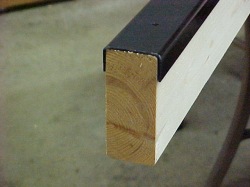

Horse Stall Packages- Grilled Side or Back Walls
Includes: Grill sections and 2 ea. wall channels
No Lumber is Included
10 ft. Grilled Wall Package
12 ft. Grilled Wall Package
14 ft. Grilled Wall Package
16 ft. Grilled Wall Package
(Solid Side or Back Walls Require 2 ea. CM83 Wall Channels) - $50.00
Choose the stall components you need below to build your horse stalls to your specifications.

Horse Stall Door- 4 ft wide x 7 ft high CM 81 (steel framework only, lumber not included) 4 ft. long channel at the top and bottom of the grill welded to 34 inch long heavy gauge 5/8" square vertical bars on 4 inch centers. (latch and hanger brackets available in the sliding door hardware kit below)
Questions? Call Us 800-335-1880.

Horse Stall Door- 4 ft wide x 7 ft high CM 81SD (steel framework only, lumber not included) 4 ft. long channel at the top and bottom of the grill welded to 34 inch long heavy gauge 5/8 square vertical bars on 4 inch centers.
Same as the door shown to the left except this door has a swing-down section which creates a "gossip door". (swing down section shown)
Questions? Call Us 800-335-1880.

Horse Stall Grill - 4 ft wide x 34 in high CM 80. 4 ft. long channel at the top and bottom of the grill welded to 34 inch long heavy gauge 5/8 square vertical bars on 4 inch centers. Top and bottom channels are designed to accept standard 2 inch lumber (1 1/2 inch thick).
Questions? Call Us 800-335-1880.

Horse Stall Grill - 4 ft wide x 34 in high CM 82. 4 ft. long channel at the top and bottom of the grill welded to 34 inch long heavy gauge 5/8 square vertical bars on 4 inch centers. Top and bottom channels are designed to accept standard 2 inch lumber (1 1/2 inch thick). This grill has a feed opening measuring 10" x 10".
Questions? Call Us 800-335-1880.

7 ft. long wall channel CM83. Removable side stall walls can be made using our 7 ft. long wall channel designed to accept standard 2 inch lumber (1 1/2 inch thick). Attach the wall channels to your support posts or walls and slide the lumber into the channels. Measures 7 ft. long x 1 3/4" wide x 1" deep.
Questions? Call Us 800-335-1880.

95” long steel edge protector CM88. (angle steel) Stops destructive chewing on wood. Measures 95” long x 1 1/2" wide both directions.
Questions? Call Us 800-335-1880.

95” long steel wall cap CM89. (channel steel) Stops destructive chewing on wood and gives your stall a finished look by capping the edges of the lumber. Fits over standard dimensional cut lumber. Will slide inside of our wall channels CM83 for a great appearance where the wall channel and wall cap come together.
Questions? Call Us 800-335-1880.

Sliding Door Hardware Kit CM 84. Consists of door brackets, bottom stay roller assembly, polyethylene roller system for long life and 95” section of enclosed-top track to keep dust and material from falling into the rollers and jamming your door.
All mounting hardware included.
Questions? Call Us 800-335-1880.

Window Grills to your specification. Covers grills up to 34 in x 48 in. Angle iron top and bottom for attachment to your window frames.
Call To Order: 740-694-9926 CM 80W
Questions? Call Us 800-335-1880.

Wall Stiffener CM4. Eliminates flexing of the lumber on your stall walls. Secures the lumber together and adds strength to the walls
7 ft long x 1 1/2 inches wide. Pre-drilled holes every 5 inches.
Questions? Call Us 800-335-1880.


Black Steel Stall Doors & Grill Units
Build or convert your stalls into a professional show barn with easy to install, economical, and rugged grill and door panels. Each panel includes a 4 ft. long channel at the top and bottom welded to 34 inch long heavy gauge 5/8" square vertical bars on 4 inch centers.
The door frame is constructed identically and measures 4 ft. wide by 7 ft. high. Vertical side channels allow standard 2 inch lumber (1 1/2 inch thick) to be slid into place and bolted at the bottom. A top board cavity is available for supporting sliding door hangers.
Using the 4 ft. sections, any size horse stalls can be built (8ft, 10 ft, 12 ft). Also, odd sizes can easily be cut with a standard hacksaw. Example: a 12 ft. horse stall front would require 2 each 4 ft. sections and 1 each 4 x 7 door frame. Removable side stall walls can be made using our 7 ft. long wall channel designed to accept standard 2 inch lumber (1 1/2 inch thick). Great For Foaling Stalls!
Black Painted Steel Horse Stalls 
Create custom size horse stalls by selecting the stall components you need or purchase a stall package!
Typical Requirements for 12' Stall Front
1 ea CM82 Grill with Opening or CM80 Standard Grill
1 ea. CM81 Door Frame Assembly
1 ea CM84 Door Hardware Kit
2 ea CM83 Wall Channels for each partition.
Use CM80 for ventilated partitions.
(Use 3 Units for 12' Wall).
Typical Requirements for 10' Stall Front
Same as 12 ft.with 1 ea CM80 custom 2 ft. grill
Painted Steel Standard Stall Packages
Horse Stall Packages- Stall Fronts
Includes: door frame, sliding door hardware and your choice: CM80 Grill Sections or CM82 Grills w/feed opening.
NO Lumber is Included
10 ft. Horse Stall Front Package
Call 800-335-1880 with questions
12 ft. Horse Stall Front Package
14 ft. Horse Stall Front Package
16 ft. Horse Stall Front Package
Questions? Call Us 800-335-1880.
Black Painted Steel Horse Stall Kits




Call 800-335-1880 with questions














































